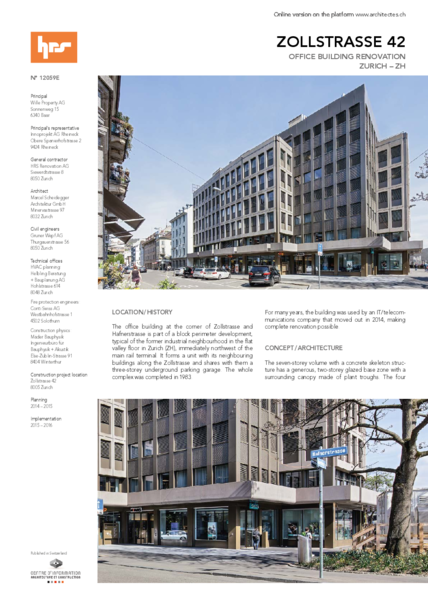Zollstrasse 42 - E
Bâtiments administratif et commerces
Bâtiments administratif et commerces
LOCATION/HISTORY
The office building at the corner of Zollstrasse and Hafnerstrasse is part of a block perimeter development, typical of the former industrial neighbourhood in the flat valley floor in Zurich (ZH), immediately northwest of the main rail terminal. It forms a unit with its neighbouring buildings along the Zollstrasse and shares with them a three-storey underground parking garage. The whole complex was completed in 1983.
For many years, the building was used by an IT/telecommunications company that moved out in 2014, making complete renovation possible.
CONCEPT/ARCHITECTURE
The seven-storey volume with a concrete skeleton structure has a generous, two-storey glazed base zone with a surrounding canopy made of plant troughs. The four standard storeys with concrete façade elements are topped by a recessed, sheet metal-clad penthouse storey. The corner area at the junction of Hafnerstrasse and Zollstrasse is set back. This part of the building acts as a tower that goes up to the penthouse storey and is clad in sheet metal on all floors.
The traditional horizontal layering of this building, with its superb access to public transport (being only two minutes away from Zurich’s main rail terminal), allows many different uses. The renovation concept used caters to these characteristics and is adapted to various tenant needs. The complete renovation included creating of an entrance area on the ground floor, updating the elevator system and, in the upper floors, removing fittings and renovating bathrooms. Heating, ventilation and plumbing, and electrical installations were also completely renewed. The building envelope underwent no major changes, with only the windows and the flat roof insulation being replaced.
The ground-level entrance floor contains shops. There is a Coop branch on Hafnerstrasse and, on the other side of the entrance to the office floors, an international car rental firm benefits from its proximity to the train station. The upper floors are designed as offices for flexible use. Two tenants occupy the three floors. The office spaces were fitted out individually by the tenants. Like the overall renovation, this was done by HRS Renovation AG as general contractor.
SPECIAL FEATURES
The main challenge during renovation was to carry out the tenants’ wishes in sync with the general renovation. Since the move-in dates were different, a complex logistical coordination had to be organised and implemented. The different planning permissions had to be considered in scheduling the work. The complete renovation of building technology was carried out in close consultation with the tenants and had to take their specific needs into account.
 Accès membres
Accès membres

 Page précédente
Page précédente

